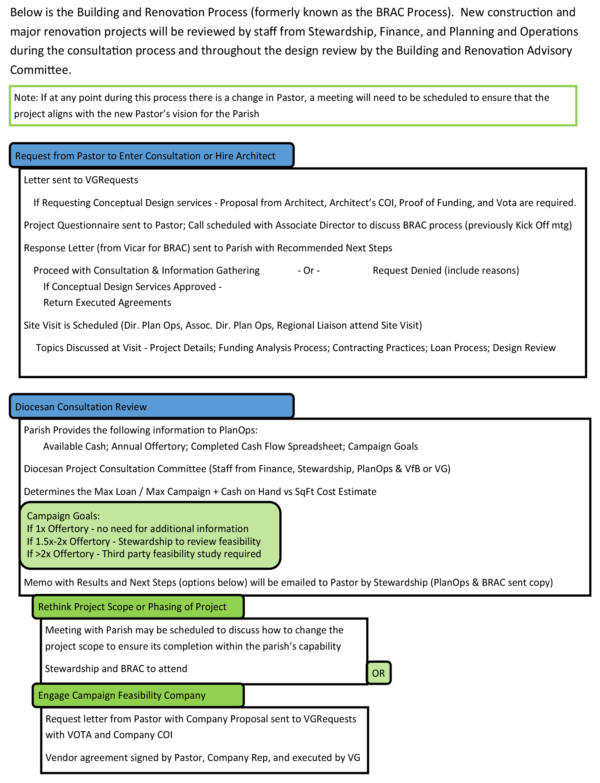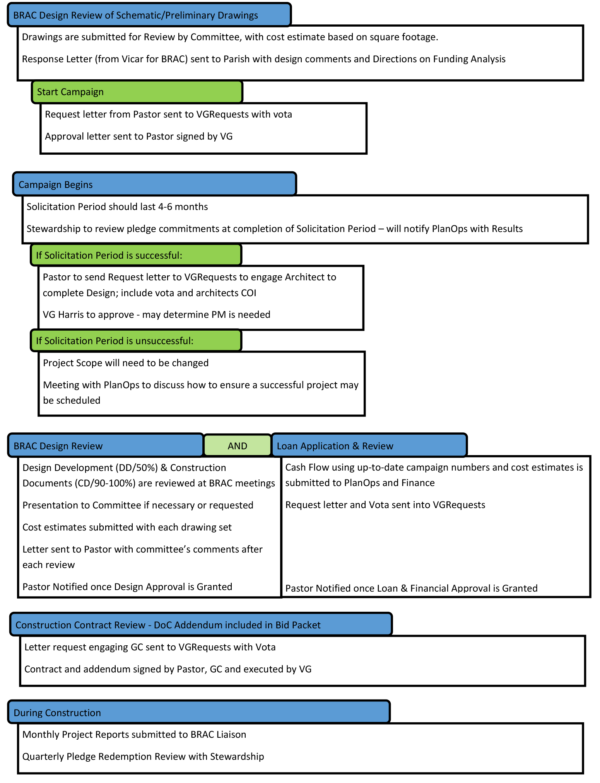We are here to help you manage the process to obtain approval for your project — from developing the concept, through funding, working with the contractor … we are thrilled to be of service as you pursue the needs and ideas of your parish to ensure the project is timely, efficient and successful.
At any given time in the Diocese of Charleston, approximately one-fourth of all parishes and schools are involved in some phase of planning, fundraising, renovation or construction of a building project.
Our revised process has been simplified to assist parishes and schools to successfully run projects and follow canonical requirements. “Parish” as used herein includes both parish and school. “Pastor” as used herein includes both pastor and parish administrator.
Throughout the process, multiple contracts and agreements that qualify as an Act of Extraordinary Administration will need to be signed in order to continue working. Please refer to the “Project/Contract Cheat Sheet” (Attachment F) to verify what, along with Votum (Attachment B), should be submitted to have it executed by an officer of the corporation sole.
Process Stages
Below is the Building and Renovation Process (formerly known as the BRAC Process). New construction and major renovation projects will be reviewed by staff from Stewardship, Finance, and Planning and Operations during the consultation process and throughout the design review by the Building and Renovation Advisory Committee.
Click each image to see a larger version, or download the BRAC Process Chart.pdf.



